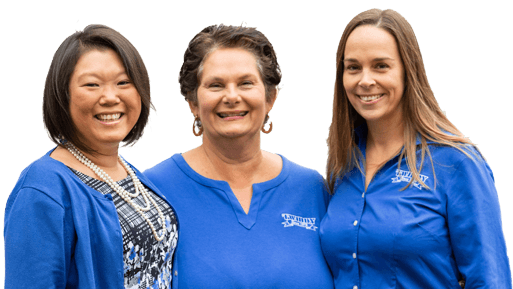Rocco's Retreat
K003Amenities
Featured in this Home
Pool Heat Fee (Not Available July/August): $500 Plus Tax/Week
Pool Size: 9x12
Bed & Bath
Entertainment
Kitchen
Outdoor
Others
Home details
Sunday, 4:00pm
Office
Sunday, 10:00am
Parking for 4
New to Twiddy for 2024!
Get ready for a fun filled week at “Rocco’s Retreat” in Corolla! Located on the oceanside of the sought after Corolla Light community, this home is packed with amenities, inside and out. The beach, Corolla Light community amenities, and entertainment options in Corolla are just a walk or short bike ride away from the home. There’s something for everyone in the family at this well appointed vacation home.
The top floor of the home is designed for gathering. Relax together with your family in the comfortable living area and watch a movie or simply catch up with one another. A gas fireplace is available for use during the chillier months of the year. For those in your group that enjoy a little friendly competition with one another, a game table is included in the living area’s nook. Making meals at home during your vacation is effortless in the attractive and equipped kitchen. Barstool seating is available at the kitchen counter to keep the conversation flowing during meal preparation, or for a convenient spot to enjoy a grab and go breakfast before heading outside for the day. Enjoy meals together at the large dining table nearby. A smaller round table is available on the opposite side of the great room if additional seating is needed. Outside, there are two sun decks, one overlooking the pool area and another overlooking the driveway. A half bathroom is available on the third floor for convenience.
The middle floor of the home consists of sleeping quarters. There is one master bedroom, which includes a private bathroom. Three additional bedrooms, one full bathroom, and laundry facilities are also available on the middle level. Just outside, the covered decks offer the opportunity to relax outside in the shade. The final bedroom and full bathroom can be found on the ground floor of the home. The rec room on the ground floor will host many evenings of fun. Play at the shuffleboard table, or grab a cold drink from the beverage refrigerator and relax at the high-top table and watch TV.
The outdoor oasis will surely be your favorite place to hang out. Take a dip in the refreshing saltwater pool or lounge in the sunshine poolside. When you’re ready to warm up, the hot tub is just steps away. An impressive grilling and sitting area is also conveniently located in the pool area.
The beach and many of Corolla Light’s community amenities are within walking distance, and more community amenities are easily accessible using the trolley that runs throughout the community. Outdoor tennis courts and pickleball courts are just steps away from the home. The oceanfront complex with multiple private pools, basketball courts, playground, and much more is a walk or short bike ride away. Shopping, dining, and entertainment at the Corolla Light shops are also within walking or biking distance. Make OBX vacation memories while enjoying time together with your family at “Rocco’s Retreat” in Corolla!
Main House Floorplan layout
Bedroom DefinitionsLevel 1
Room 1
King
Full Bath
Shower/tub combo
Rec room.
Level 2
Master 1
King, Standing shower
Room 1
King
Room 2
Queen
Room 3
Twin
Full Bath
Standing shower
Laundry.
Level 3
Half Bath
Great room; kitchen; dining area.
Extras
Private saltwater pool, hot tub, community pool, community tennis.
Map
Map images may be relied upon for directions and locations of homes only. These images may not contain accurate details of homes and beach accesses.

