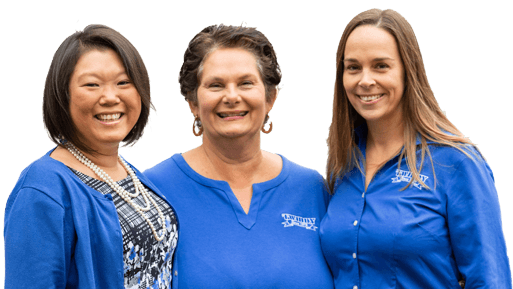Sol Sisters
JS156Amenities
Featured in this Home
Bed & Bath
Entertainment
Kitchen
Outdoor
Others
Home details
Saturday, 4:00pm
Office
Saturday, 10:00am
Unwind in the sunshine with your “Sol Sisters” and the rest of the family at this well-appointed retreat! This home’s prime location offers easy access to the beach, shopping, dining, and attractions in Corolla. Your entire family will find something to love at this lovely Outer Banks vacation home.
The great room on the third floor is the heart of this home, designed for your family’s comfort. Lounge with loved ones in the cozy living area. The kitchen is fully equipped, ready for you to whip up delicious meals throughout your vacation-just add your groceries. Enjoy meals together in the spacious dining area. When you’re ready for some fresh air, step outside onto the deck. Back inside, a master bedroom on the third floor offers a private bathroom and deck access. A half bathroom is conveniently located on the landing between the top and middle levels of the home.
On the second floor of the home, there are two additional master bedrooms, each with a private bathroom and one with access to the deck. Two additional bedrooms share a full bathroom between them, and both bedrooms offer deck access. The final bedroom and full bathroom can be found on the ground floor of the home.
Outside, many hours of fun will be on your vacation agenda, as this home has a private pool. Make a splash or simply lounge around the poolside. At the end of a long day, head over to the hot tub for a restorative soak. “Sol Sisters” is waiting for you and your family to make vacation memories!
Main House Floorplan layout
Bedroom DefinitionsLevel 1
Room 1
Full
Half Bath
Level 2
Master 1
Queen, Standing shower, Deck access
Master 2
Four Duo Bunk Sets, Shower/tub combo
Room 1
Queen, Shared bath with Room 2, Shower/tub combo, Deck access
Room 2
Queen, Shared bath with Room 1, Shower/tub combo, Deck access
Level 2.5
Half Bath
Level 3
Master 1
King, Standing shower, Deck access
Great room, kitchen, dining area.
Extras
Private pool, hot tub.
Map
Map images may be relied upon for directions and locations of homes only. These images may not contain accurate details of homes and beach accesses.
