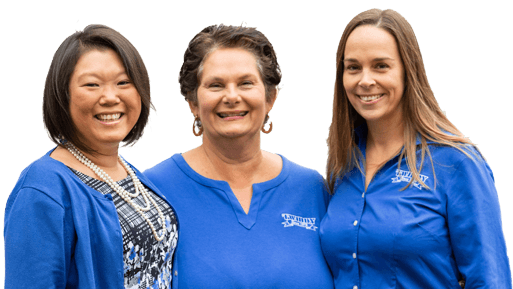Generations
NH0111Amenities
Featured in this Home
Dogs: No weight limit
Cats: No
Pool Heat Fee (Not Available July/August): $500 Tax/Week
Pool Size: 10x25
Bed & Bath
Entertainment
Kitchen
Outdoor
Others
Home details
Saturday, 4:00pm
Office
Saturday, 10:00am
Parking for 5
New to Twiddy for 2024!
Make OBX memories for “Generations” in this semi-oceanfront retreat! Located in peaceful South Nags Head, just one lot back from the oceanfront, horizon views of the ocean and salty breezes are yours to enjoy throughout your stay. The community beach access is conveniently located right across the street from the home.
Kick back and relax in the spacious great room on the top floor of the home. Comfortable furniture in several different seating areas allows you to watch TV or read a book. The kitchen is stocked with all equipment needed to prepare meals throughout your vacation. Countertop seating is available for a quick grab and go breakfast, and the dining table nearby allows you to enjoy big family meals together. An additional table is available outside on the covered deck, perfect for lunch outside or card games after the sun sets for the evening. There is one master bedroom on the third floor of the home, which includes a private full bathroom.
On the middle level of the home, you’ll find four additional bedrooms. Two of the bedrooms share a full bathroom, and an additional full bathroom is available in the hallway. Outside on the second floor deck, a restorative soak in the hot tub is on your vacation agenda. On the ground floor of the home, the game room offers a pool table and a pub table with chairs. Stock the beverage refrigerator in the nearby wet bar so you don’t have to run up to the third floor for a drink refill. An additional full bathroom is available on the ground floor, as well as laundry facilities.
Outside, make a splash in the refreshing private pool or simply bask in the sunshine poolside. However you plan to spend your vacation, “Generations” is the place to be on the Outer Banks!
This home is located at Milepost 15.
Main House Floorplan layout
Bedroom DefinitionsLevel 1
Full Bath
Shower
Game room with pool table, pub table and chairs, wet bar, beverage refrigerator and microwave; laundry.
Level 2
Room 1
King, Shared bath with Room 2, Shower/tub combo
Room 2
King, Shared bath with Room 1
Room 3
Queen
Room 4
Duo Bunk Set with Trundle
Full Bath
Shower/tub combo
Level 3
Master 1
King, Standing shower, Whirlpool tub
Great room; kitchen; dining area.
Extras
Private pool, hot tub.
Not Available
The Great Room Fireplace is not available for use.
Map
Map images may be relied upon for directions and locations of homes only. These images may not contain accurate details of homes and beach accesses.
Guest recommendations
"The house was as advertised. They were very responsive and fixed the screen and delivered chairs and propane tank"
