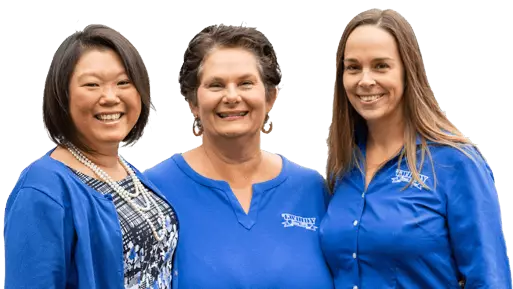Waymaker
S61676Amenities
Featured in this Home
Bed & Bath
Entertainment
Kitchen
Outdoor
Others
Home details
Approximately 3.1 miles up the beach.
Follow the path in the sand to “Waymaker” on the 4x4 beach! Located on the southern portion of the 4x4 in Swan Beach, this beach house offers horizon ocean views and comfortable accommodations. With six bedrooms and an impressive selection of amenities, your entire family will love making memories at this well-appointed vacation home.
On the home’s top level, the great room is open and airy, offering views of the ocean. Relax in the comfortably furnished living area and catch up with loved ones or watch a show on the large TV. The fireplace is available to warm you up if the weather is chilly. Outside on the deck, relax with your favorite beverage and enjoy the salty ocean breeze. Back inside, the kitchen has everything you need to prepare meals throughout your stay. Enjoy meals together in the dining area nearby, and additional seating is available at the kitchen island barstools. If you prefer to dine outdoors, there are large tables on both the sun deck and the screened porch. There are two master bedrooms, each with a private bathroom and access to the deck. A half bathroom completes the third floor of the home.
There are four additional master bedrooms on the second floor. Each bedroom includes a private bathroom and access to the covered deck, where you’ll find the hot tub. On the ground floor, the den has a large TV and can serve as a second living area. Outside, make a splash in the refreshing private pool or simply lay around the poolside. When you’re ready for a beach day, load up your vehicle and head back over the dune to tailgate on the beach. Trips down the beach to go out to dinner or explore Corolla are convenient, as this home is just over 3 miles up the 4x4 beach. Make treasured vacation memories at “Waymaker” on the Outer Banks!
Click here for satellite parking information.
Main House Floorplan layout
Bedroom DefinitionsLevel 1
Den (QSS).
Level 2
Master 1
King, Shower/tub combo, Deck access
Master 2
King, Shower/tub combo, Deck access
Master 3
2 Doubles, Shower/tub combo, Deck access
Master 4
2 Triple Bunk Sets, Shower/tub combo, Deck access
Level 3
Master 1
King, Standing shower, Deck access
Master 2
King, Shower/tub combo, Deck access
Half Bath
Great room with gas fireplace; kitchen with additional prep sink; dining area; screened porch.
Extras
Private pool, hot tub, gas grill, volleyball court.
Map
Map images may be relied upon for directions and locations of homes only. These images may not contain accurate details of homes and beach accesses.
Guest recommendations
"The home was modern and comfortable, plenty of space for our party of 10. The kitchen was well stocked."
"Home was great, another fridge/freezer would be a big help with larger groups,"
Can't decide? We're here to help!
We're here 7 days a week by phone, text, or chat - whichever way you prefer.
