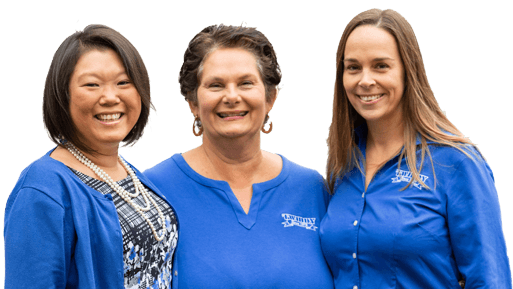Sounds Good II
K551Amenities
Featured in this Home
Active and retired military members
Bed & Bath
Entertainment
Kitchen
Outdoor
Others
Home details
Saturday, 4:00pm
Office
Saturday, 10:00am
Parking for 4
Enjoy the golden hour each evening of your stay at “Sounds Good II” in Corolla Light! Located on the soundfront, you’ll have the opportunity to experience gorgeous Outer Banks sunsets on the sound. With seven bedrooms and an abundance of things to do, both at the home and within the community, your entire group will love this well-equipped home.
The home’s main gathering place is the great room on the third floor, which features large windows to allow the beautiful sound view to fill the space. Kick back and relax in the comfortably furnished living area, which features cheery nautical decor throughout. Prepare meals throughout your stay with ease in the fully equipped kitchen. Getting groceries from the ground floor up to the kitchen is made easier using the elevator. Savor meals together as a family in the dining area, or dine outside on the deck that overlooks the fishing pond and the sound. The spacious deck features comfortable seating and is a great place to hang out and enjoy the view at any time of the day. Back inside, there is one master bedroom on the top floor, which includes access to the deck as well as a private bathroom with a whirlpool tub. A half bathroom completes the third floor.
On the middle level of the home, you’ll find four additional master bedrooms, each with a private bathroom and two with access to the deck. For those who need to work while on vacation, there is an open sitting area with a TV and an office area. Outside, the spacious screened porch will surely be a favorite gathering place during your vacation. It’s the perfect place to play a hand of cards, drink your morning coffee, or get lost in a good book. The final bedroom and full bathroom are located on the ground floor of the home. In the rec room on the first floor, the pool table will provide many evenings of entertainment. Refreshments can be conveniently kept in the refrigerator in the nearby kitchenette. Laundry facilities are also available on the ground floor of the home.
Outside, fun in the sun will be on your OBX vacation agenda. Make a splash in the private pool or simply lounge around the poolside. In addition to all that is offered at the home, Corolla Light offers an impressive variety of community amenities. The soundside pier and gazebo, soundfront community pool, nature trail, tennis, and Sports Center are within short walking distance of the home. The Sports Center includes an indoor pool, hot tub, indoor tennis courts, and more. There is a trolley that runs throughout the community (in-season) to transport you and your group to the oceanfront pool complex, and all that Corolla Light has to offer. Make memories while enjoying the view at “Sounds Good II” in Corolla!
Main House Floorplan layout
Bedroom DefinitionsLevel 1
Room 1
Duo bunk set
Full Bath
Shower/tub combo
Rec room with pool table, den with kitchenette, laundry.
Level 2
Master 1
King, Standing shower, Deck access
Master 2
King, Shower/tub combo
Master 3
Queen, Shower/tub combo, Deck access
Master 4
Two twins, Shower/tub combo
Screened porch.
Level 3
Master 1
King, Standing shower, Whirlpool tub, Deck access
Half Bath
Great room, kitchen, dining area.
Extras
Pool, elevator, Community swimming pool (Oceanfront and Soundside), tennis courts, Trolley service (in-season), and sports center.
Map
Map images may be relied upon for directions and locations of homes only. These images may not contain accurate details of homes and beach accesses.
