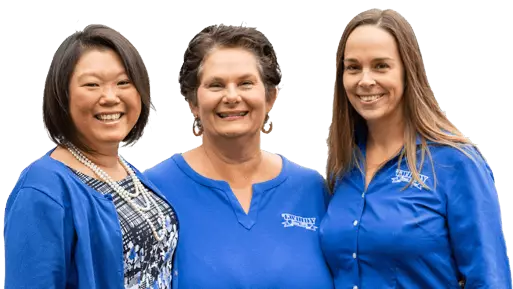Spellbound at the Sound
K581Amenities
Featured in this Home
Dogs: No weight limit
Cats: Not Allowed
Extra Pets Allowed for a Fee: 1
Extra Pet Fee: $200 each
All pets must be well-behaved and housebroken
Active & retired military members may be eligible. Proper id is required. Contact us prior to completing the lease/making payment to see if you qualify. Applicable to stays of 7+ nights prior to first payment being made. Cannot combine with other offers.
Bed & Bath
Entertainment
Kitchen
Outdoor
Others
Home details
Parking for 4
Get ready to be “Spellbound at the Sound” at this pet friendly retreat! Nestled in the trees on the quiet sound side of the well-appointed Corolla Light Community, this home is the perfect home away from home at any time of the year. Offering views of the Currituck Sound and a plethora of amenities, both at the home and within the community,
The home’s main interior gathering space is on the top level, in the great room. A soaring ceiling with exposed wood beams and rustic coastal decor can be found throughout the space. The living area offers comfortable furniture, perfect for chatting with loved ones or watching a movie on the large TV. The kitchen is stocked with all equipment needed to prepare meals throughout your vacation. Sip your morning coffee while you relax at the kitchen island, as morning sunlight filters through the large windows. The dining area is just around the corner, where your family can enjoy meals together. Sliding doors at either side of the dining area lead to the decks. In the evenings on the front deck, catch a glimpse of the sky and sound changing colors as the sun sets. A half bathroom can also be found on the third floor for convenience.
On the second floor of the home, you’ll find sleeping quarters. There are two master bedrooms, each with a private bathroom and access to the deck. One of the master bathrooms has a whirlpool tub for maximum relaxation. There are two additional bedrooms, one with an attached full bathroom that also opens to the hallway. Laundry facilities are also available on the second floor.
The outdoor lounge area on the ground floor is a true outdoor oasis. The tiki bar is a great place to hang out at any time of the day, with ample seating, an outdoor TV, and corn hole. Enjoy a relaxing soak in the hot tub nearby. The backyard and grilling area are just steps from the tiki bar, making the outdoor lounge area the perfect place to grill and chill.
When you are ready to venture out, Corolla Light offers an impressive selection of community amenities. During the summer season, a trolley runs throughout the neighborhood, stopping at all amenity points and the beach. In the Oceanfront Complex, you’ll find multiple swimming pools, a clubhouse, shuffleboard, basketball courts, a playground, volleyball court, and access to the beach. An additional outdoor community pool is available on the soundfront, and there is an indoor pool at the Sports Center. Tennis and pickleball players will also have several options for playing in the Corolla Light Community. Your entire group will be “Spellbound at the Sound” while staying at this well-equipped pet friendly vacation home!
Watch a video of the walk to the beach.
Corolla Light is a wristband community. Each guest must have a wristband to use any community amenities. This home provides 12 wristbands.
Main House layout
Bedroom DefinitionsLevel 2
Master 1
King, Standing shower, Whirlpool tub, Deck access
Master 2
King, Shower/tub combo, Deck access
Room 1
Queen, Deck access
Room 2
Duo Bunk Set, Semi-private bath, Shower/tub combo
Laundry.
Level 3
Half Bath
Great room; kitchen; dining area.
Extras
Hot tub, tiki bar, gas grill, charcoal grill, outdoor TV, corn hole.
Map
Map images may be relied upon for directions and locations of homes only. These images may not contain accurate details of homes and beach accesses.
Can't decide? We're here to help!
We're here 7 days a week by phone, text, or chat - whichever way you prefer.

