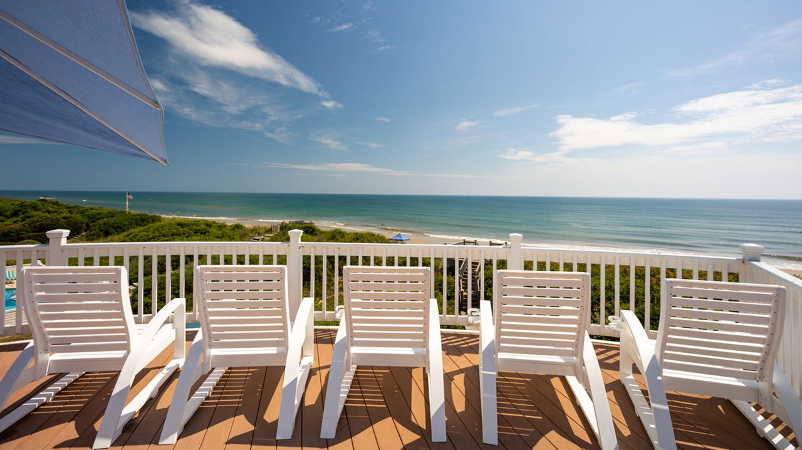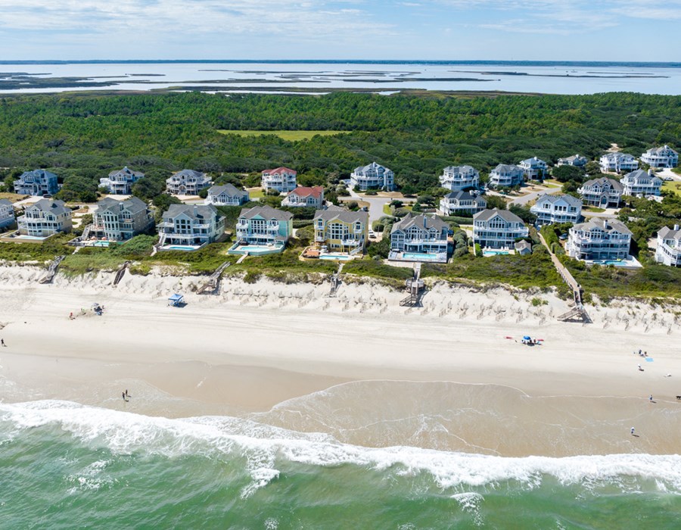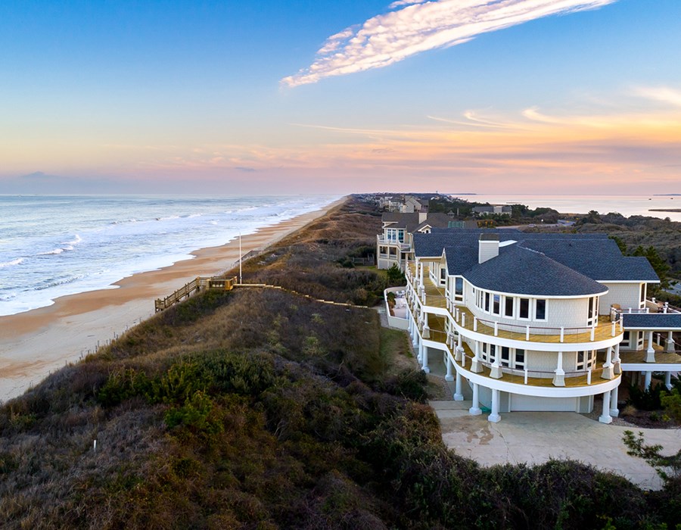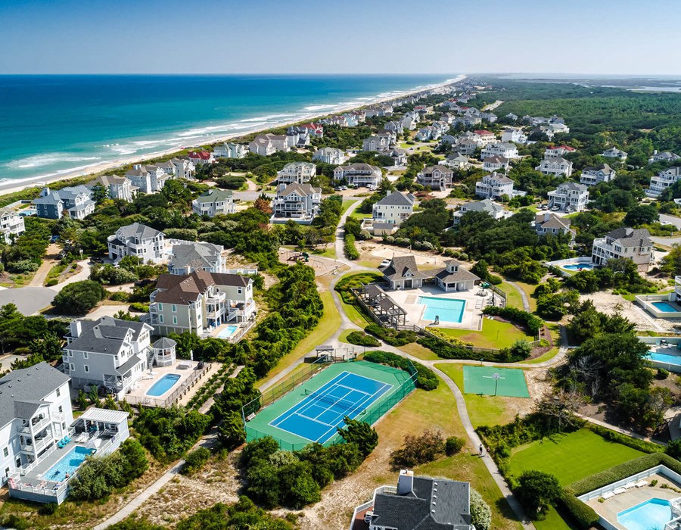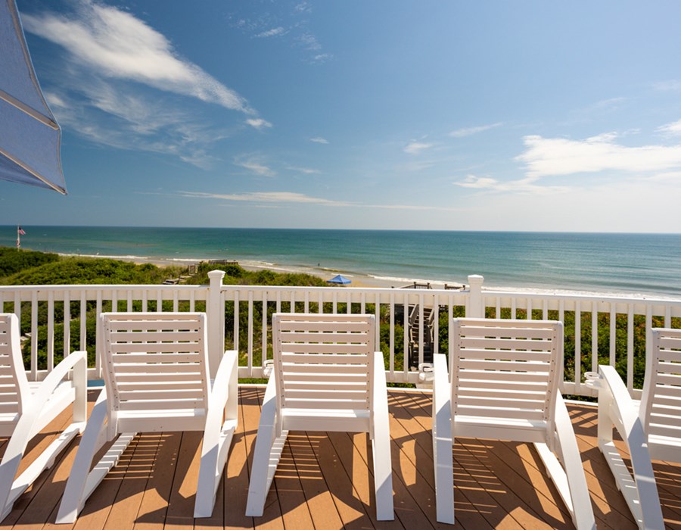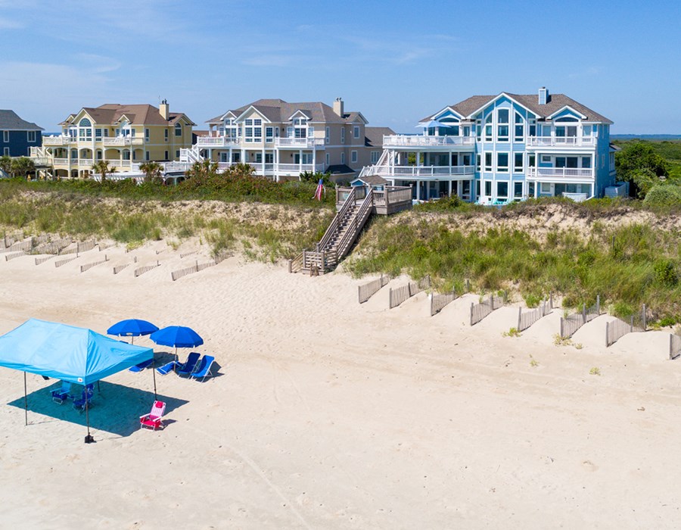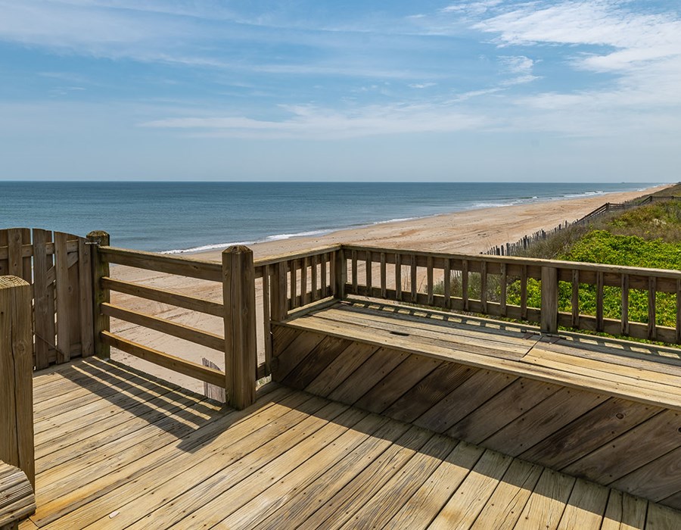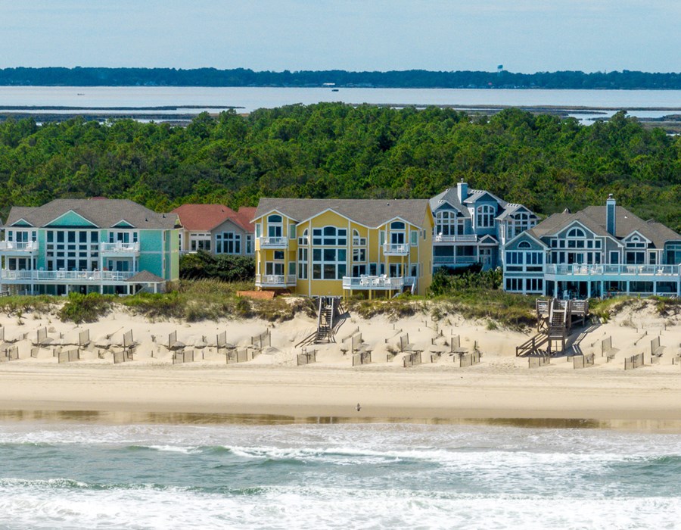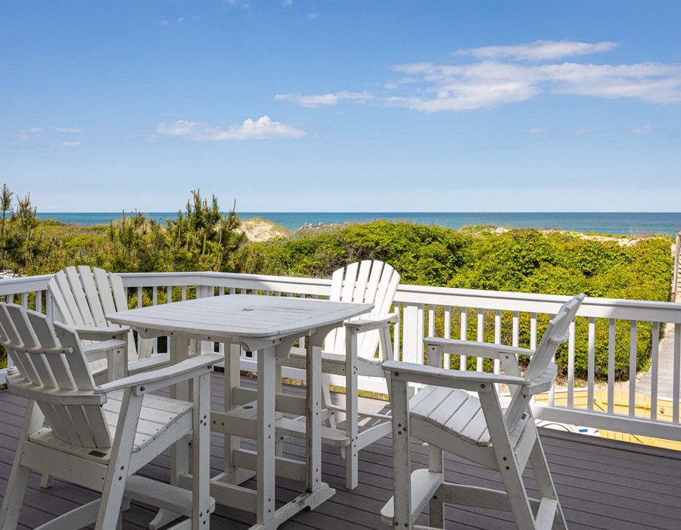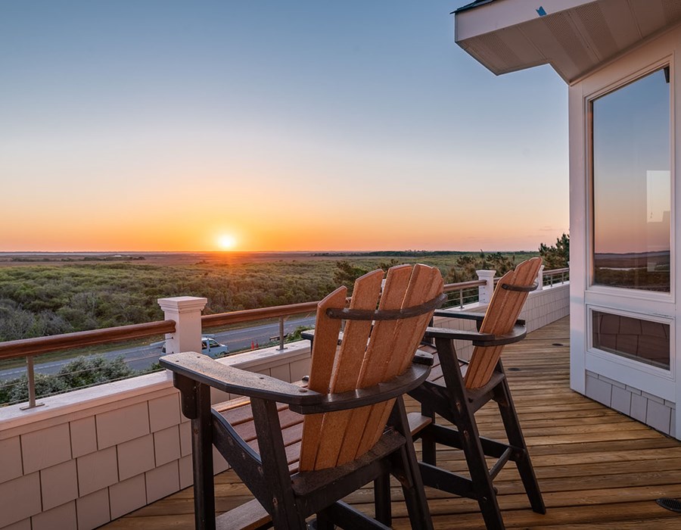Pine Island
Stretching along three and a half miles of beach and expansive dunes just north of Duck, Pine Island borders the Pine Island Audobon Wildlife Refuge, which affords guests the unique opportunity to experience endless views of both the Currituck Sound and the Atlantic Ocean. Pine Island is one of the most well-liked vacation communities on the Outer Banks. This remarkable collection of extravagant oceanside vacation homes is settled along an uncrowded strip of beach in Corolla, providing vacationers a luxurious way to enjoy the Outer Banks and a comfortable atmosphere that allows for more undisturbed one-on-one time with nature and family. Beach access is convenient for all homes in Pine Island.
)
Vacation Rentals in Pine Island
Details
Outdoor Pool
Available in-season only
Kiddie Pool
Available in-season only
Gym
Tennis Courts
Basketball Courts
Playground
Upon arrival, register at the pool complex located at 351 Audubon Drive (just north of the Hampton Inn) to receive your community pool pass.
Amenities are available prior to check-in. Guests may use this community's amenities while waiting for their vacation home to be ready, however, passes are required.
| In-Season Trash Start Date | 5/1 |
|---|---|
| In-Season Trash End Date | 9/30 |
| Trash Days In-Season | Monday, Friday |
| Recycling In-Season | Monday, Friday |
| Off-Season Trash Start Date | 10/1 |
| Off-Season Trash End Date | 4/30 |
| Trash Days Off-Season | Monday |
| Recycling Off-Season | Monday |
Parking is permitted only upon the paved parking area of each home. No street parking.
Pine Island allows the use of street legal licensed golf carts for use on community streets only. Golf carts are not permitted to be driven on community pathways and accesses. Golf carts can only be driven by a licensed driver. No parking on the sides of the roads and beach accesses.
Golf carts are allowed.
The following are not permitted:
- RVs
- ATVs
- Boats
- Trailers
Map
Corolla Neighborhoods
- Beacon Quarters
- Buck Island
- Corolla Bay
- Corolla Bay Soundside
- Corolla Light
- Corolla Shores
- Corolla Village
- Crown Point
- Currituck Club
- Ocean Hill
- Ocean Lake
- Ocean Sands - A
- Ocean Sands - B
- Ocean Sands - C
- Ocean Sands - D
- Ocean Sands - E
- Ocean Sands - F
- Ocean Sands - H
- Ocean Sands - J
- Ocean Sands - L
- Ocean Sands - M
- Ocean Sands - N
- Ocean Sands - P
- Ocean Sands - Q
- Pine Island
- Pine Island Club
- Pine Island Reserve
- Spindrift
- Villages at Ocean Hill
- Whalehead
