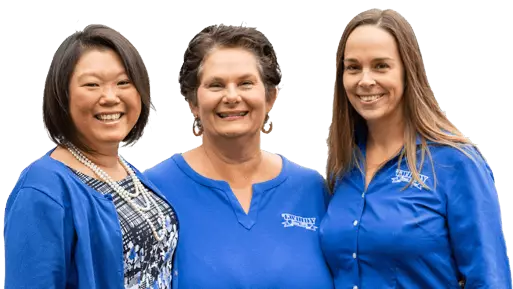The One
A103Amenities
Featured in this Home
Pool Size: 12x24
Bed & Bath
Entertainment
Kitchen
Outdoor
Others
Home details
Looking for the perfect Outer Banks vacation home? You’ve found “The One!” This distinctively constructed home features custom unique details throughout and is reminiscent of the original Frank Stick flat top homes in Southern Shores and the Old Nags Head cottages. Located a short walk from the beach, this home offers views of the ocean. The wooded lot invites you to relax and recharge, as the home is nestled among massive live oak trees.
Upon entering the home’s atrium on the ground floor, you are greeted by a modern space that is full of natural light. There is a sitting area in the atrium which can serve as a great place to read a good book. At the top of the stairs, the great room is as beautiful as it is functional. Many windows flank the walls and allow light and views of the ocean and the trees provide a backdrop for the space. Relax in the comfortable living area, or step outside onto the deck to enjoy the salty breeze. The kitchen is fully stocked and features a wall oven with a convection microwave, gas cooktop, and a wet bar with a beverage refrigerator. The kitchen is situated in the center of the great room and is meant for entertaining. Seating is available at the large kitchen island as wall as at the dining table nearby. Outside, there is a dining table on the deck for al fresco dinners.
There is one master bedroom on the top floor of the home, which has a sitting area, desk, TV, and wardrobe. The master bathroom includes a six-foot soaker tub, dual shower, vanity with dual sinks, and a water closet. The additional three bedrooms and two bathrooms are located on the first floor. Each bedroom has a TV, desk, and wardrobe. For those who must work during their stay, all of the TVs can function as monitors with an HDMI cable.
Outside, the covered patio invites you to hang out all afternoon. Relax with a cold beverage or challenge one of your family members to a game of ping pong. Stay cool with a dip in the pool. The nearest beach access is a short walk away. When you’re ready to venture out for dinner or shopping, Southern Shores Crossing is within walking distance. You’ve found “The One” on the Outer Banks - all that’s left to do is make vacation memories!
Main House Floorplan layout
Bedroom DefinitionsLevel 1
Room 1
Queen
Room 2
Queen
Room 3
Queen
Full Bath
Standing shower
Full Bath
Standing shower
Sitting area; laundry.
Level 2
Master 1
King, Standing shower, Soaking tub
Half Bath
Great room; kitchen with gas stovetop and wet bar with beverage refrigerator and ice maker; dining area.
Extras
Covered patio, sunrise and sunset decks, study nook, indoor/outdoor sound system, outdoor ping pong table, private pool.
Map
Map images may be relied upon for directions and locations of homes only. These images may not contain accurate details of homes and beach accesses.
Guest recommendations
"Architecture, the landscaping, layout, swimming pool and location related to the ocean."
"The One is a rare gem! The unique modern designed was sleek and comfortable all at the same time. The open floor plan was great for our family to spread out and still be together. The pool is a welcomed addition, and definitely made our trip! Great location, with a quick walk down to the beach, and easy to access all the shops and restaurants. We loved our stay and can’t wait to return!"
"The space was open and bigger than we imagined. There was plenty of space to have private moments or simply relax. The home was very modern and contemporary and the kitchen was top of the line. Perfect for entertaining and the pool was perfection."
"Love all the windows and natural light; Layout is very nice. Walk to the beach not bad and neighborhood feels very private while being extremely convenient to everything."
Can't decide? We're here to help!
We're here 7 days a week by phone, text, or chat - whichever way you prefer.
